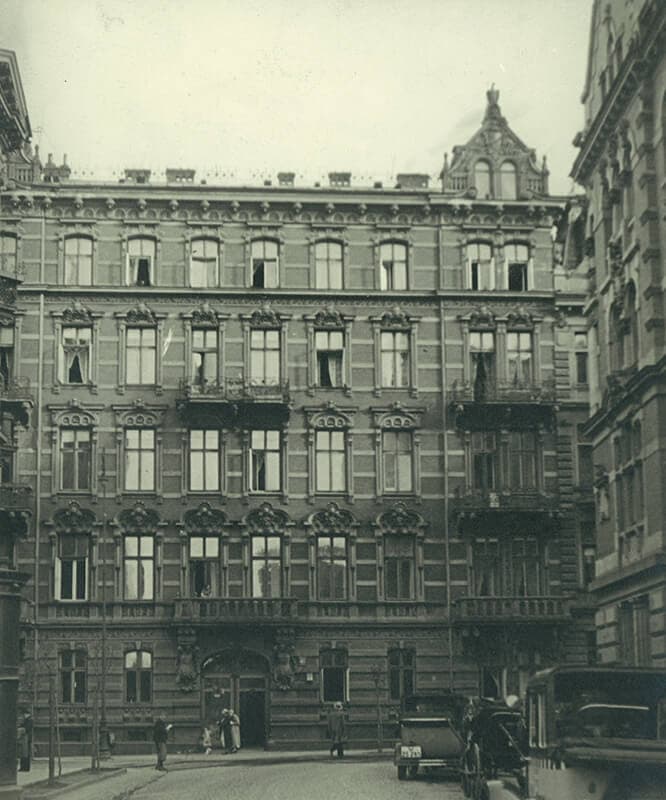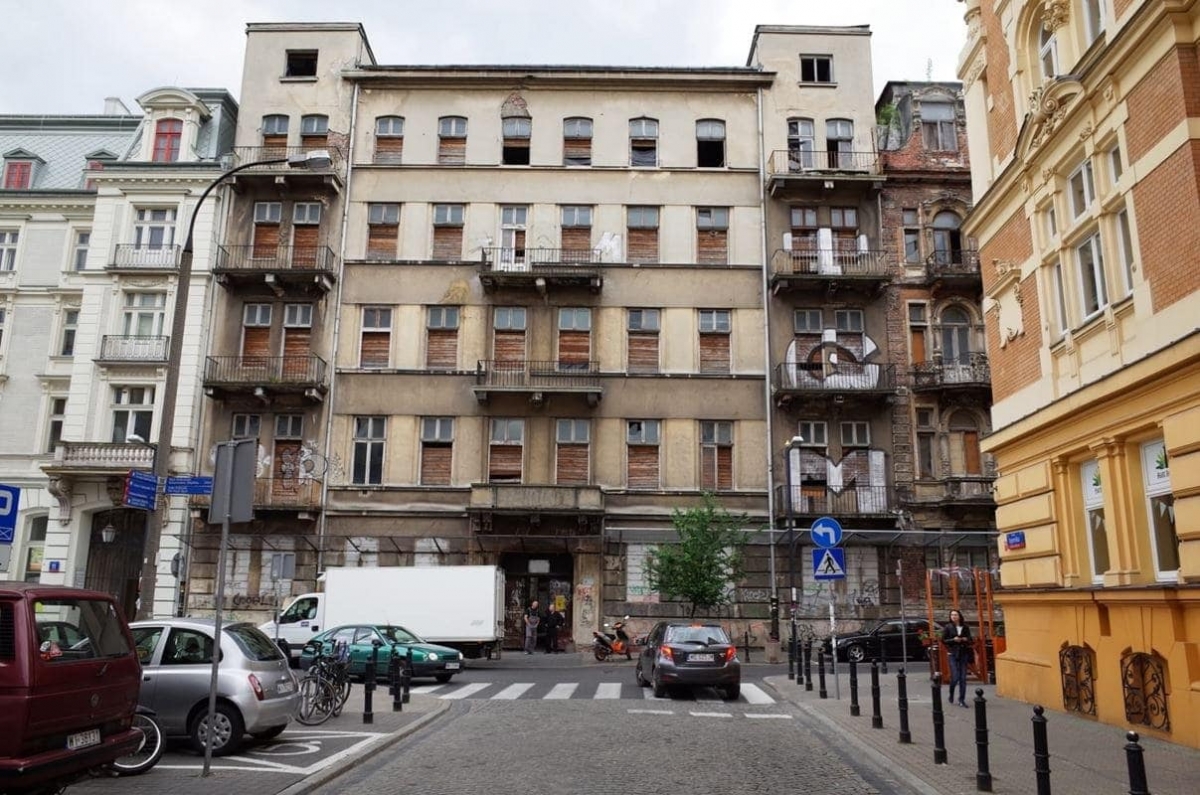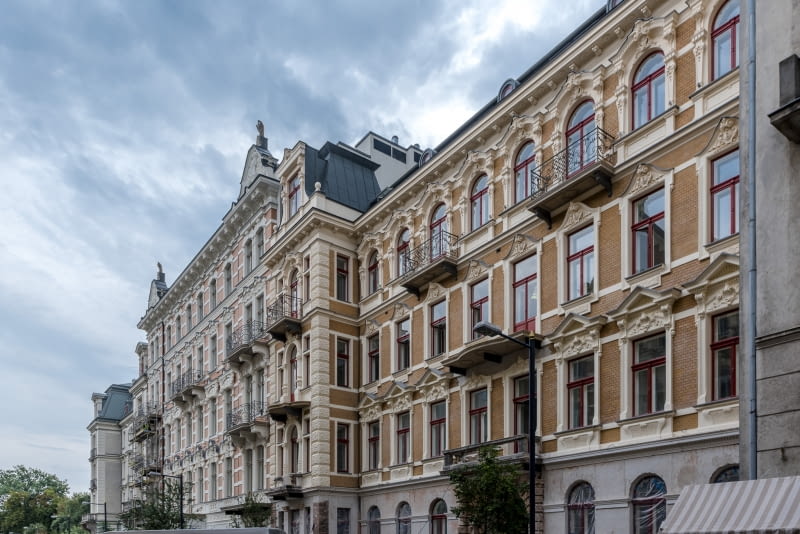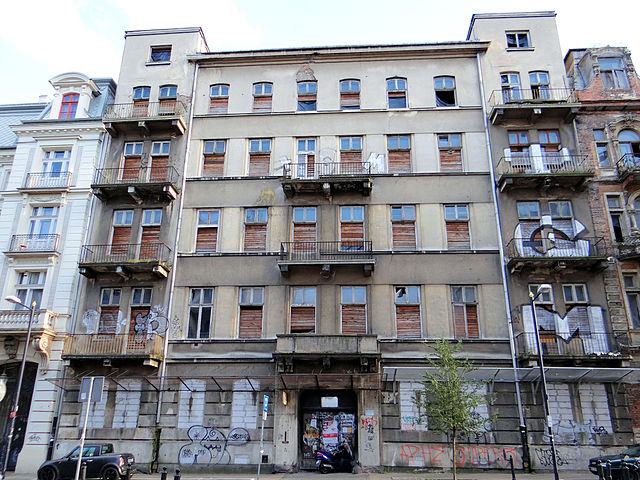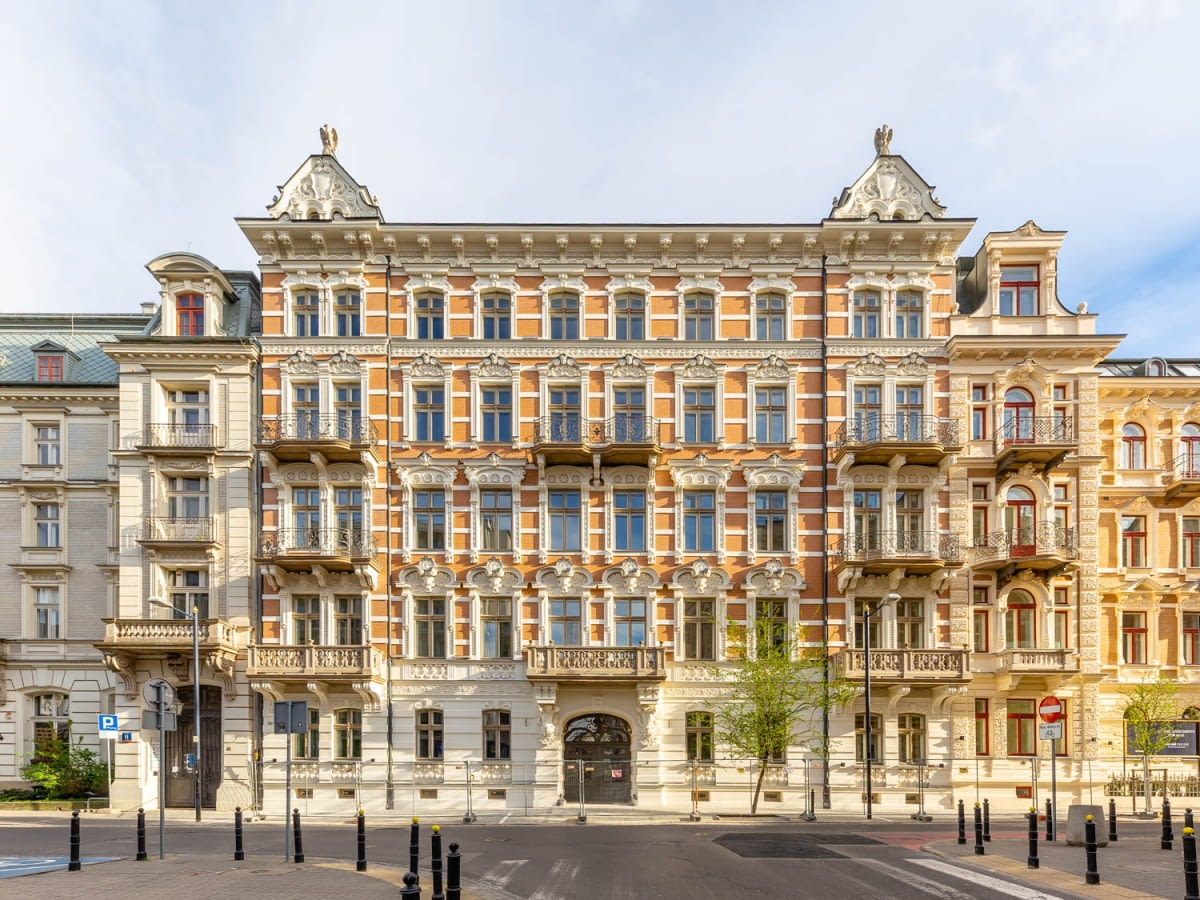Tym razem chciałbym Was zainteresować pewną kamienicą przy ul. Foksal w Warszawie, ulicy która swoją nazwę zawdzięcza urządzonym w 1776 roku w tutejszych ogrodach miejscem rozrywki dla zamożnych mieszkańców Warszawy, któremu nadano angielską nazwę „Vauxhall”, będącą określeniem istniejącego ogrodu w Londynie, w dzielnicy o tej samej nazwie
Historia fasady kamienicy przy Foksal 13 jest niewątpliwie interesująca ze względu pewne zwroty akcji…
W 1898 roku, kiedy budynek powstał, jego front był utrzymany w stylu neorenesansowym i obfitował w zróżnicowane detale architektoniczne, jednak w 1933 r. nowy właściciel kamienicy – słynny przedsiębiorca, „król czekolady” i zwolennik nowoczesności Jan Wedel – postanowił nadać budynkowi modernistyczny sznyt, zgodny z ówczesną modą. Elewacja została całkowicie pozbawiona wspaniałych zdobień i rzeźb, zmiany zaszły też w podwórzu Foksal 13 (tu na lepsze 😊), gdzie wybudowano pierwszą w Warszawie zewnętrzną windę panoramiczną.
W latach powojennych kamienice na Foksal 13 i 15 niszczały, planowano nawet je rozebrać pod budowę przedłużenia ulicy Kopernika. Dopiero nabycie ich przez firmę Ghelamco stało się przełomowym momentem w historii zabytków. Ten znany nam belgijski inwestor podjął się przeprowadzenia gruntownej rewitalizacji i jednocześnie zdecydował, że fasada rezydencji pod numerem 13 odzyska swój pierwotny dekoracyjny wygląd, jaki nadał jej twórca projektu i budowniczy – warszawski architekt Artur Spitzbrath.
Zrekonstruowanie bogatego wystroju fasady nie było łatwe, ponieważ pracownia ProArt przygotowująca projekt renowacji miała do dyspozycji tylko jedną (!) zachowaną fotografię ukazującą front kamienicy sprzed modernizacji, a którą przypadkowo znalazł na strychu potomek zaprzyjaźnionej z Wedlami rodziny.
„Na początku urząd konserwatorski nie zgadzał się na odtworzenie elewacji. Argumentowano, że wedlowska kamienica również ma sporą wartość. Determinacja inwestora była jednak ogromna. Odbyło się głosowanie komisji konserwatorskiej – jednym głosem wygrała opcja inwestora. Dzięki temu miasto zyskało wyjątkowy obiekt, który jest takim prezentem dla Warszawy”, jak relacjonowała architekt Anna Rostkowska, założycielka i właścicielka pracowni ProArt, odpowiedzialna za projekt rewitalizacji kamienicy.
W ten sposób belgijski deweloper naprawił fatalny błąd przedwojennego właściciela, dla którego nowoczesność znaczyła więcej aniżeli zachowanie zabytku. Skąd my to znamy? 😊
This time I would like to raise your interest in a certain tenement house at Foksal Str. in Warsaw, a street that owes its name to a place of entertainment for wealthy residents of Warsaw established in 1776 in the local gardens, which was given the English name „Vauxhall”, which is the name of an existing garden in London, in the district of the same name
The history of the facade of the tenement house at 13 Foksal is undoubtedly interesting because of some twists and turns …
In 1898, when the building was built, its front was kept in the neo-Renaissance style and abounded in various architectural details, but in 1933 the new owner of the tenement house – the famous entrepreneur, „king of chocolate” and supporter of modernity, Jan Wedel – decided to give the building a modernist style, in line with the fashion of the time. The façade has been completely stripped of great ornaments and sculptures, changes have also taken place in the 13 Foksal courtyard (here for the better 😊), where the first outdoor panoramic elevator in Warsaw was built.
In the post-war years, tenement houses at Foksal 13 and 15 fell into disrepair, it was even planned to demolish them for the construction of an extension of Kopernika Street. Only their acquisition by Ghelamco became a turning point in the history of monuments. This Belgian investor, known to us, undertook a thorough revitalization and at the same time decided that the facade of the residence at number 13 would regain its original decorative appearance, which was given to it by the designer and builder – Warsaw architect Artur Spitzbrath.
Reconstructing the rich decoration of the facade was not easy, because the ProArt studio preparing the renovation project had at its disposal only one (!) preserved photograph showing the front of the tenement house before the modernization, which was accidentally found in the attic by a descendant of a family befriended with Wedel family.
“At first, the conservation office did not agree to restore the facade. It was argued that the Wedel tenement house also had considerable value. However, the investor’s determination was huge. A vote by the conservation committee took place – the investor’s option won with one vote. Thanks to this, the city has gained a unique facility, which is a certain gift to Warsaw” reported the architect Anna Rostkowska, founder and owner of the ProArt studio, responsible for the tenement revitalization project.
This way, the Belgian developer corrected the fatal mistake of the pre-war owner, for whom modernity meant more than preserving the relic of the past. Sounds familiar? 😊

