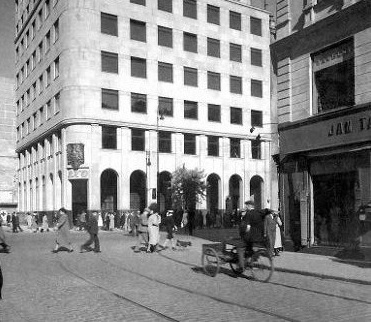W miejscu gdzie aktualnie znajduje się wejście do II linii metra Świętokrzyska pod bodynkiem biurowym Centrum Marszałkowska (dawniej po prostu skwer przed pierwszym McDonaldem w Polsce, mieszczącym się w słynnym budynku handlowym Sezam) w latach 1938-39 na miejscu dwupiętrowej kamienicy wybudowano budynek Centrali PKO (Pocztowa Kasa Oszczędności).
Budynek na rogu Marszałkowskiej i Świętokrzyskiej docelowo miał być połączony z budynkiem PKO na rogu Jasnej i Świętokrzyskiej (obecnie Poczta Główna). W tym celu tuż przed wojną zburzono kamienicę Świętokrzyska 35, aby na jej miejscu zbudować budynek architektonicznie łączący istniejące już gmachy. Prace nie zostały rozpoczęte z powodu wybuchu wojny.
Budynek zniszczony w czasie Powstania, jego ruiny rozebrano dopiero w latach 60-tych… Co ciekawe klub Underground mieścił się właśnie w piwnicach gmachu.
Czarnobiałe zdjęcie gmachu wykonane od strony zachodniej ulicy Świętokrzyskiej, kawałek budynku po prawej stronie to kamienica Marszałkowska 133 róg Świętokrzyska 39, która podzieliła los całej zachodniej pierzei ul. Marszałkowskiej. Na zdjęciu Google Earth zaznaczyłem przedwojenny układ narożnych kamienic (zielony kolor) który pokazuje szerokość przedwojennych ulic. Umieściłem także powojenne zdjęcie skrzyżowania z perspektywy PAST-y, na którym widać „kikut” budynku. Ostatnie zdjęcie to widok na narożnik przed ukończeniem biurowca.
A black-and-white photo of the building taken from the western side of Świętokrzyska Street, the piece of the building on the right is the Marszałkowska tenement house 133 corner of Świętokrzyska 39, which shared the fate of the entire western frontage of the street. Marszałkowska. In the Google Earth photo, I marked the pre-war arrangement of corner tenement houses (green), which shows the width of the pre-war streets. I also included a post-war photo of the intersection from the PAST perspective, which shows the „stump” of the building. The last photo is a view of the corner today
In the place where the entrance to the second line of the Świętokrzyska metro is currently located, under the Centrum Marszałkowska office building (formerly simply the square in front of first McDonald’s in Poland located in the Sezam store), in 1938-39, on the site of a two-story tenement house, the PKO Headquarters building (Pocztowa Kasa Oszczedności) was built.
The building at the corner of Marszałkowska and Świętokrzyska was ultimately to be connected to the PKO building at the corner of Jasna and Świętokrzyska (currently Poczta Główna). For this purpose, just before the war, the tenement house at Świętokrzyska 35 was demolished in order to build a building in its place, architecturally combining the existing buildings. The work was not started due to the outbreak of the war.
The building was destroyed during the Uprising, its ruins were demolished only in the 1960s… Interestingly, the Underground club was located in the basement of the building.
A black-and-white photo of the building taken from the western side of Świętokrzyska Street, the piece of the building on the right is the Marszałkowska tenement house 133 corner of Świętokrzyska 39, which shared the fate of the entire western frontage of the street. Marszałkowska. In the Google Earth photo, I marked the pre-war arrangement of corner tenement houses (green), which shows the width of the pre-war streets. I also included a post-war photo of the intersection from the PAST perspective, which shows the „stump” of the building. The last photo is a view of the corner before the office building was built.

